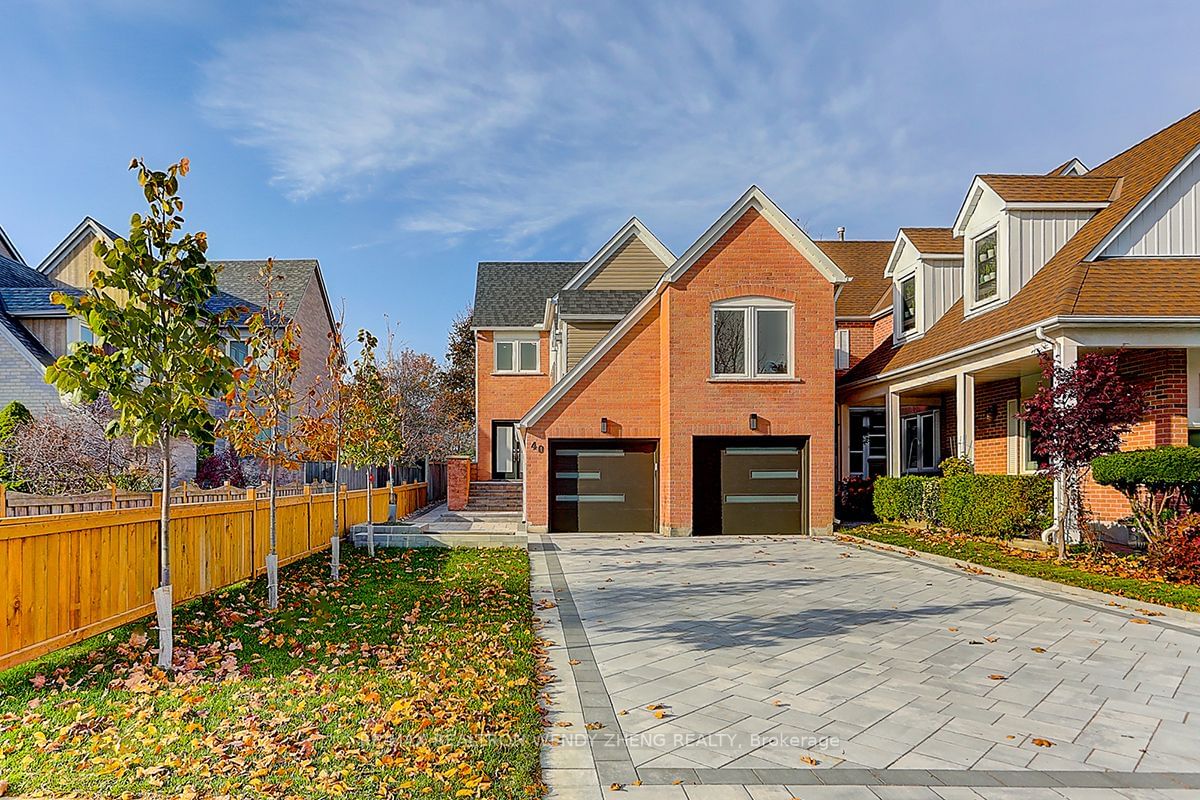$1,830,000
$*,***,***
4-Bed
3-Bath
Listed on 11/4/23
Listed by RE/MAX REALTRON WENDY ZHENG REALTY
Simply Almost Everything You See Is Brand New! A Rare Find Sun Filled 3-Way Exposure Unionville Detached W/ One Neighbor Only! Just Way Too Many Upgrades To Mention: All New Hardwood & Large Porcelain Tile Thruout, Whole House All Smooth Ceiling W/ Selected Chandeliers & Tons Of Pot Lights, Contemporary High Gloss & Matt Contrasting Handleless Kitchen Cabinet To Define Minimalism, Stone Countertop W/ Matching Backsplash & Pot Fillers, All New Stainless Steel Appliances Plus Oversized Centre Island, Built-in Bench/Shelves/Extended Cabinet At Breakfast, Living Walk Out To Patio, All New Fl Matching Stairs W/ Glass Railing, Designed Fl-to-ceiling Fireplace Mantel, 5 Pcs Ensuite Master Br W/ Walk-in Closet, Indirect Lighting Under Designer's Vanities, Backlit Mirrors & Frameless Glass Dr Shower In All Baths, Wide Plank Vinyl Thruout Fin Bsmt. Full House New High Profile Casing & 2-Panel Drs, All New Exterior Siding, Windows, Entry Drs, Patio Sliding Dr & 2 Modern Garage Drs W/ Slim Window,
New Professional Landscaping In Huge Area Of Interlock Driveway, Walkway, Front/Back Patio, Flower Bed & Fence, All New Lawn & 6 Planted Redmond/Maple Trees. Ontario's Top Unionville Ps (70/3037) & Markville Ss (2/739) School Zone.
To view this property's sale price history please sign in or register
| List Date | List Price | Last Status | Sold Date | Sold Price | Days on Market |
|---|---|---|---|---|---|
| XXX | XXX | XXX | XXX | XXX | XXX |
| XXX | XXX | XXX | XXX | XXX | XXX |
| XXX | XXX | XXX | XXX | XXX | XXX |
N7273936
Detached, 2-Storey
8+2
4
3
2
Built-In
7
Central Air
Finished
Y
Brick
Forced Air
Y
$6,428.27 (2023)
144.36x35.32 (Feet)
